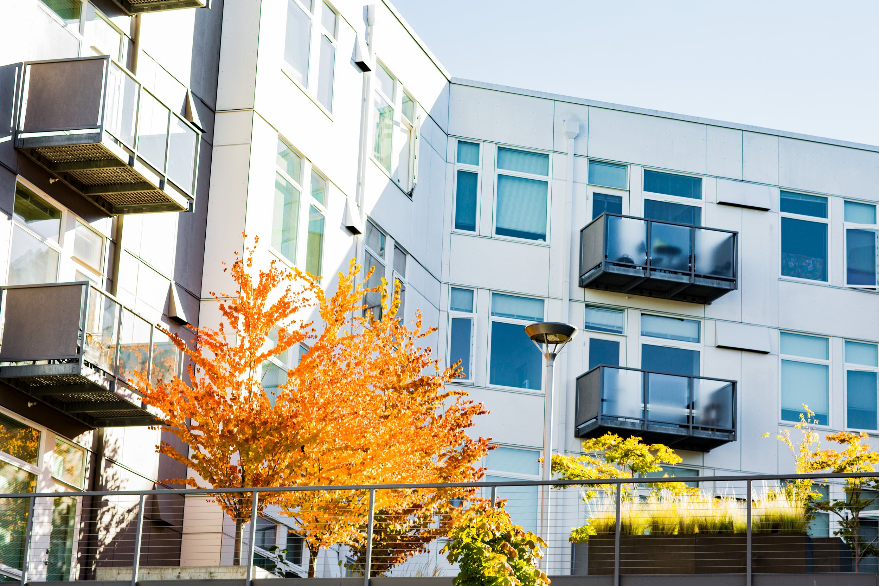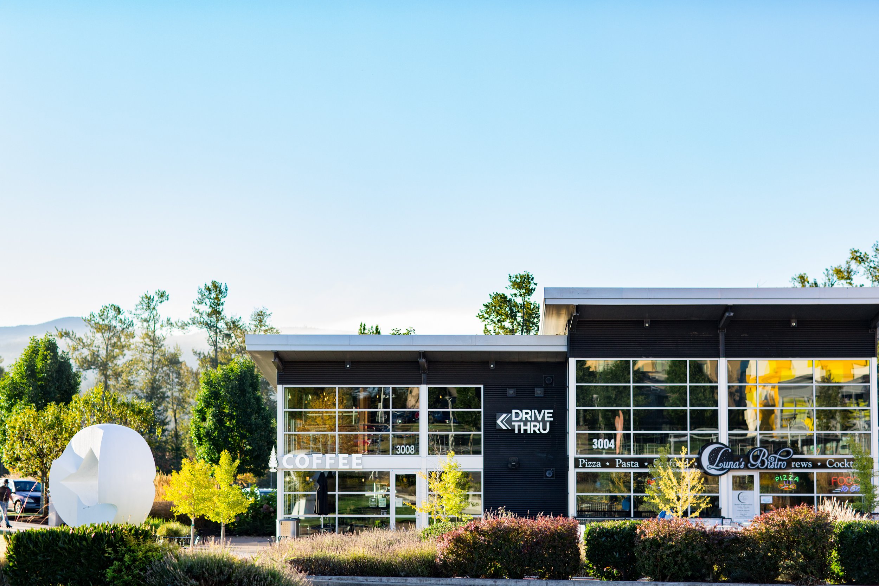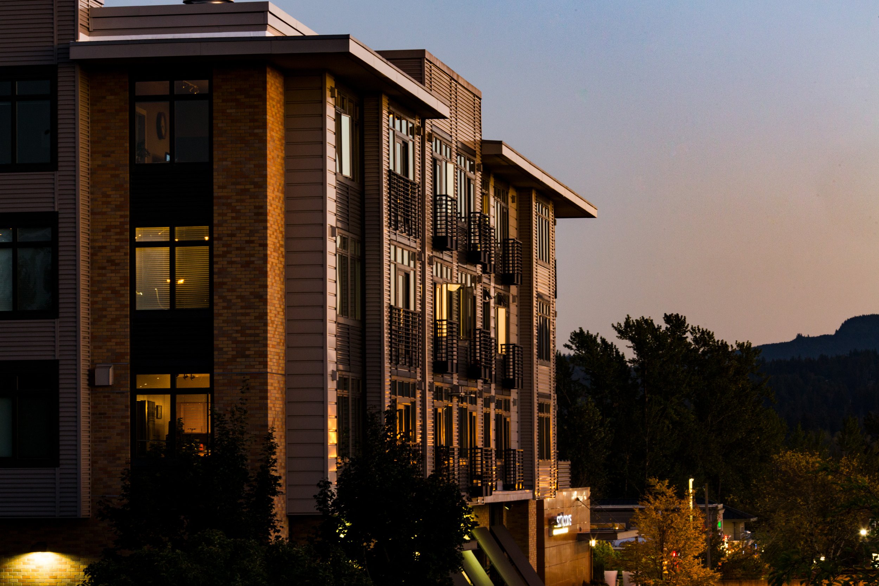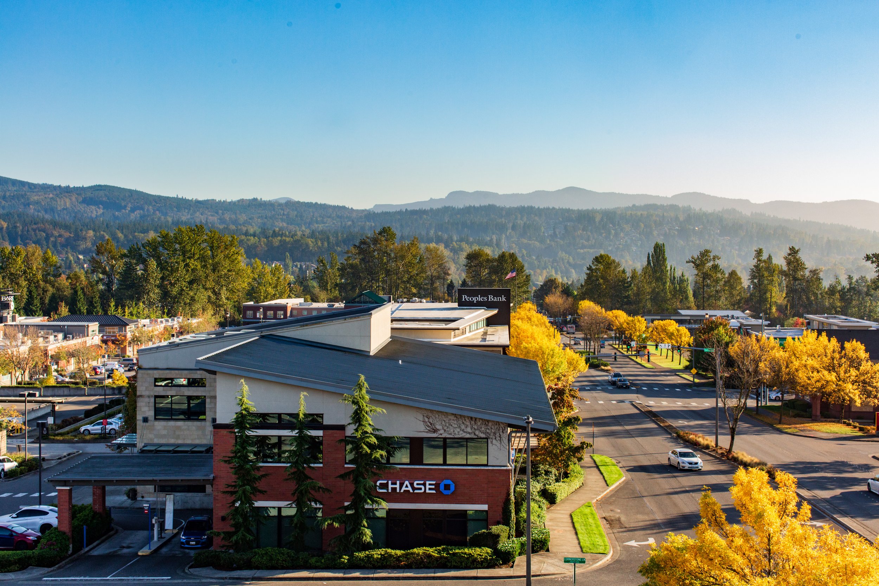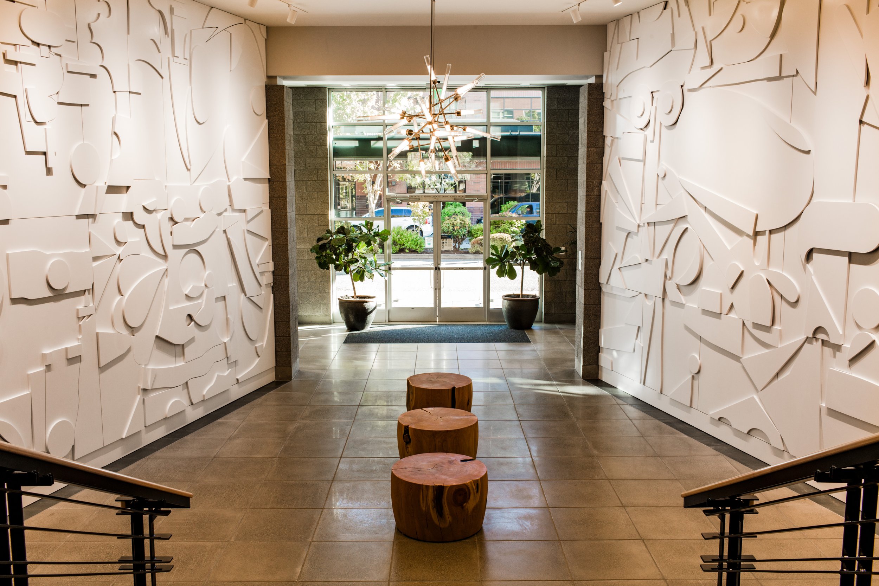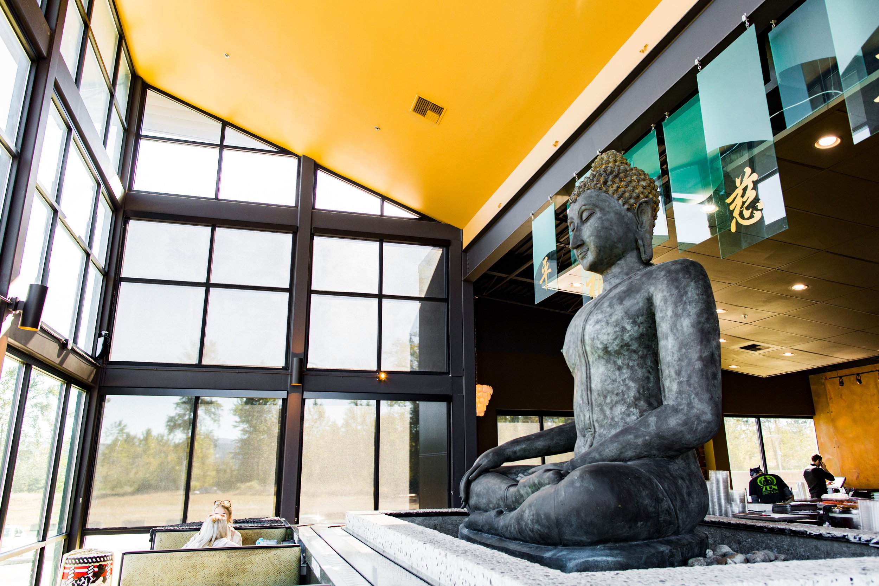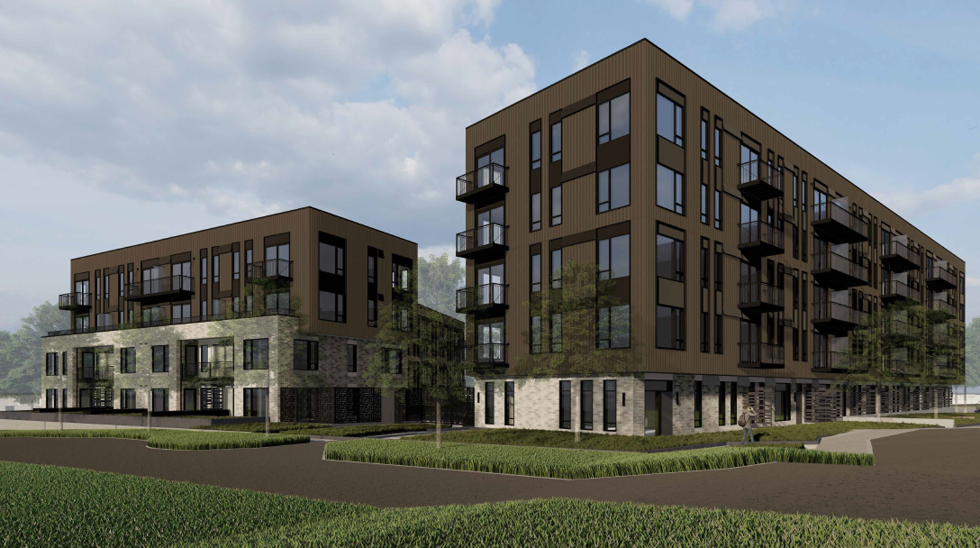
Projects
The Talbot Group is developing Barkley Village, a vibrant neighborhood situated on 250 acres in Bellingham, WA. Over the last 25 years, the company has thoughtfully planned and constructed an authentic and sustainable mixed-use district that will set the standard for urban development. Talbot Group is passionately committed to creating a unique and beautiful place that reimagines how we live, work, and connect.
Talbot Group Projects
The Manning
As housing production in Whatcom County continues to lag behind demand, the Talbot Group is advancing new projects aligned with the City of Bellingham’s growth agenda. Today’s groundbreaking of The Manning - a 142-unit market-rate rental community featuring studio, one-bedroom, and two-bedroom homes designed with underground parking designed by MG2 - marks the newest residential addition to Barkley Village. Construction will be managed by Exxel Pacific and financed by Goldman Sachs. Leasing will begin in early 2027.
The Weatherby
Located on the corner of Barkley Boulevard and Cornerstone Way, the Weatherby apartment complex features 91 one- and two-bedroom units, underground parking, and generous amenity spaces, including a secured parcel room, secured bicycle storage and repair room, 12 EV charging stations, and a shared entertainment room for parties and larger gatherings. The Weatherby incorporates innovative design features on par with big-city condominium living with high-end finishes, concierge-like building management, and ground floor units with private patio spaces. A 140KW rooftop solar array, the largest residential installation in Bellingham, provides for much of the electricity load of the building.
Northwest Gastro
The Talbot Group, in partnership with NW Gastroenterology & Endoscopy Group, created a 24,000-square-foot medical building located at 3111 Woburn. This two-story project has an endoscopy unit and a clinic space. Combining beauty with functionality, Northwest Gastro incorporates innovative, integrated design features with a modern state-of-the-art gastroenterology center, conveniently located in an accessible mixed-use setting with ample parking and amenities close at hand.
Scramble Nature Play Park
Barkley’s newest “pocket park” draws inspiration from Portland’s Westmorland Park, which encourages creative play on natural features. Locally-sourced boulders, logs, and other natural materials are reimagined as climbing towers, balance logs, swings, water pumps, and giant rock mounds for interactive play with a distinctly PNW feel. Open to the public, the park is located next to the Barkley pond and its circular trail, within easy walking distance of Barkley Village’s new housing developments, restaurants, and the Regal Cinemas movie theatre complex, creating a family-friendly destination zone for young and old. Click HERE to see more photos of Scramble Nature Playpark in action.
Project Collaborations
Bellingham School District
The Bellingham School District (BSD) is building its new District Office in Barkley Village on the corner of Barkley Boulevard and Howe Street. The move to Barkley allows BSD to design a facility in a cost-effective manner that is large enough to accommodate future growth and repositioning the offices in a central location. In addition to providing office space for administrative functions, the new building will accommodate a training center for learning and professional development, a childcare center, and space for non-profit partners. Along with (the) Talbot Group, the collaboration includes RMC Architects, as well as a community advisory committee to achieve BSD’s goals as they look toward the future.
Mercy Housing
The Barkley neighborhood is pleased to welcome its first affordable housing project. In 2021 Mercy Housing, in partnership with the YMCA and the Talbot Group, will break ground on a 90-unit apartment complex on Barkley Boulevard. Mercy Housing is well known in the Pacific Northwest for providing stable, vibrant and healthy communities for its residents. The project will target low income families, and include robust resident services programming such as health and wellness engagement. This project will also feature a ground-floor YMCA early learning center for 90 children.
Talbot Group Projects
